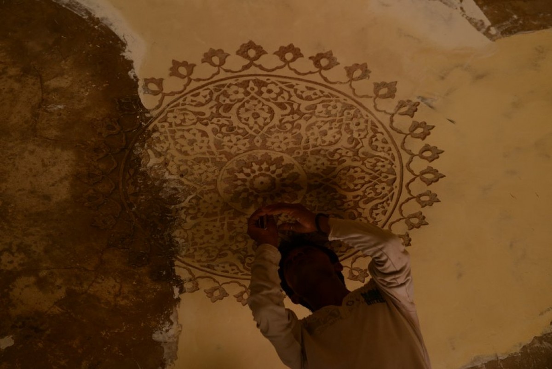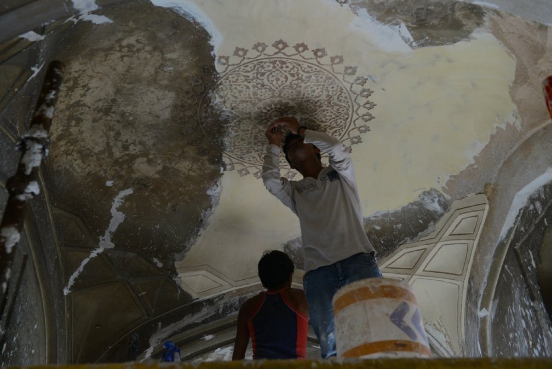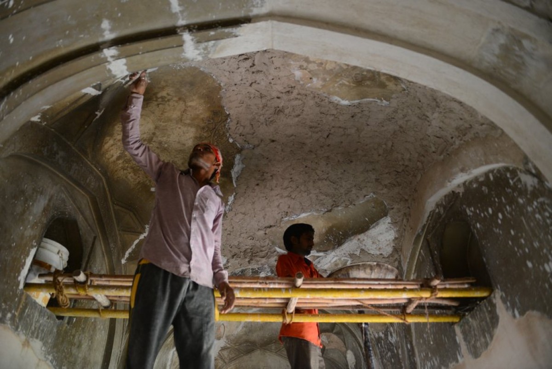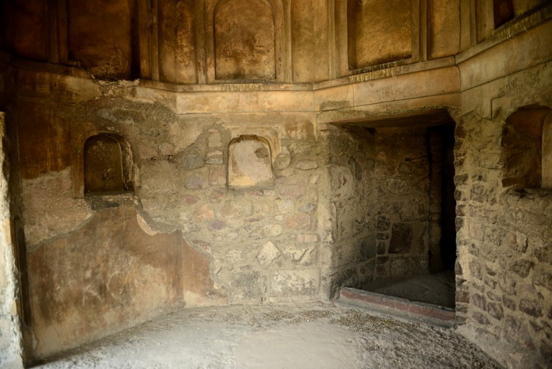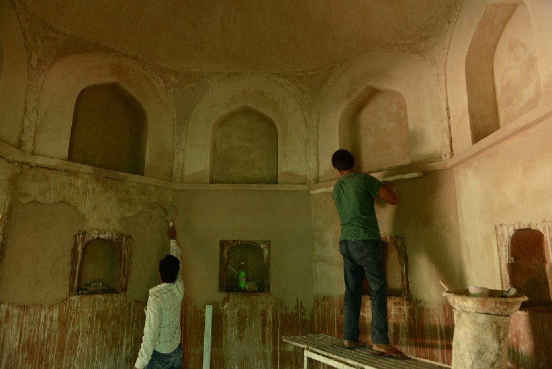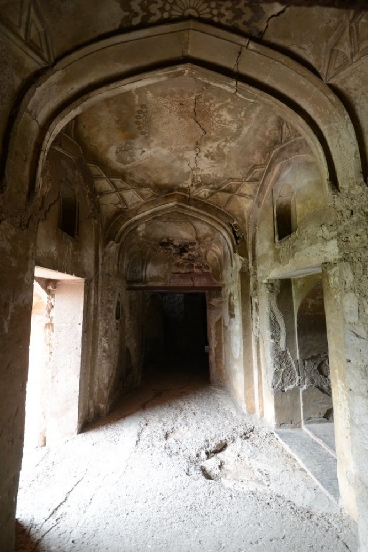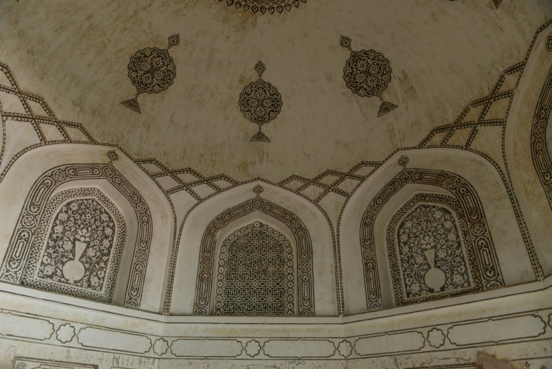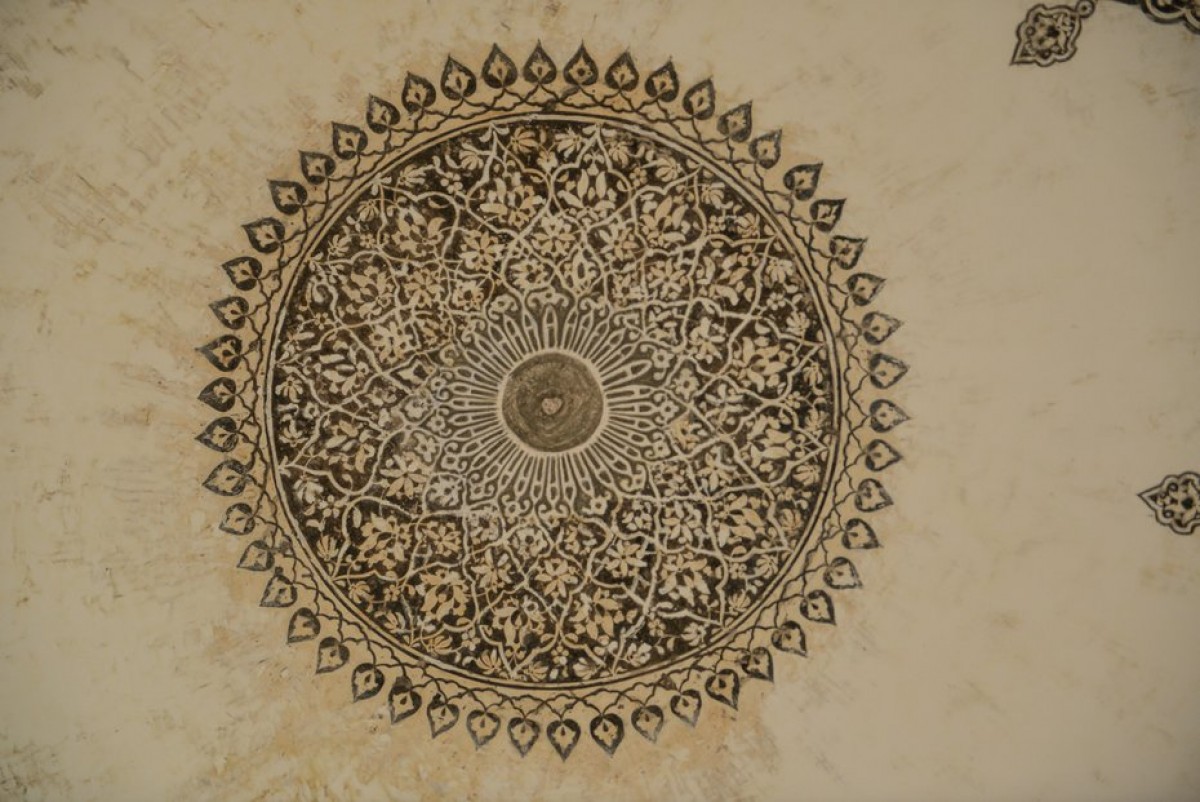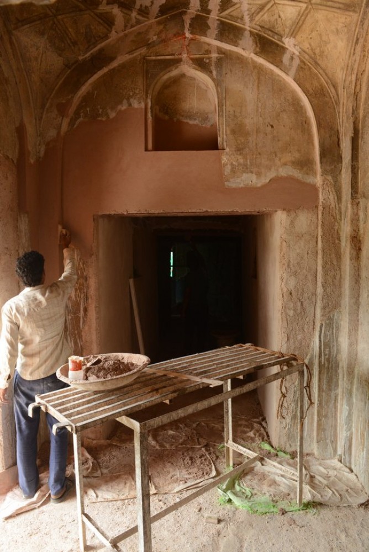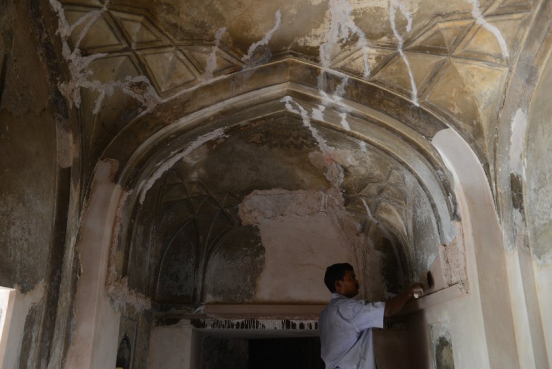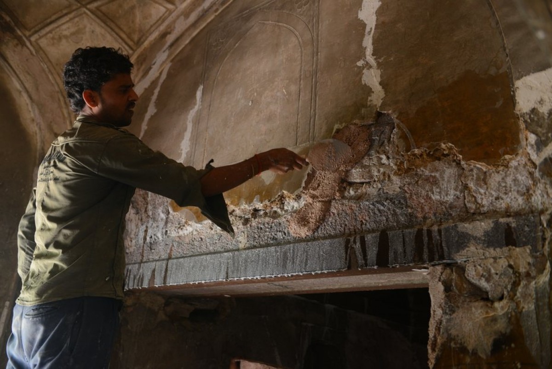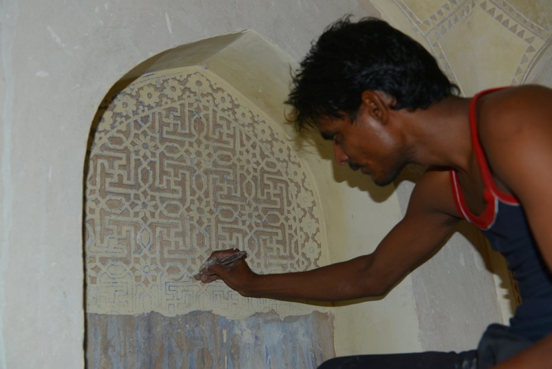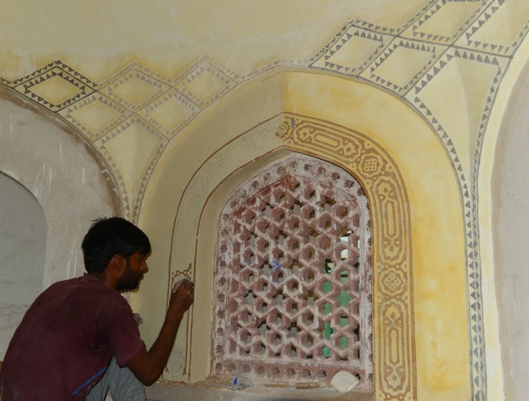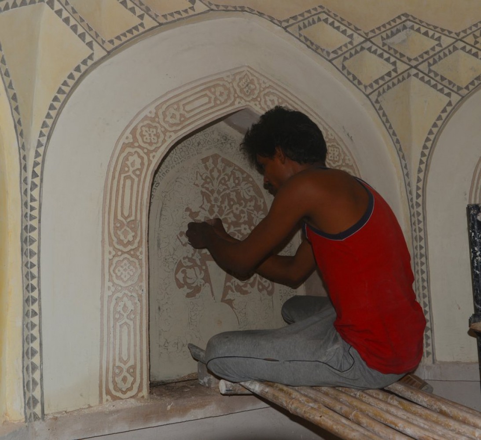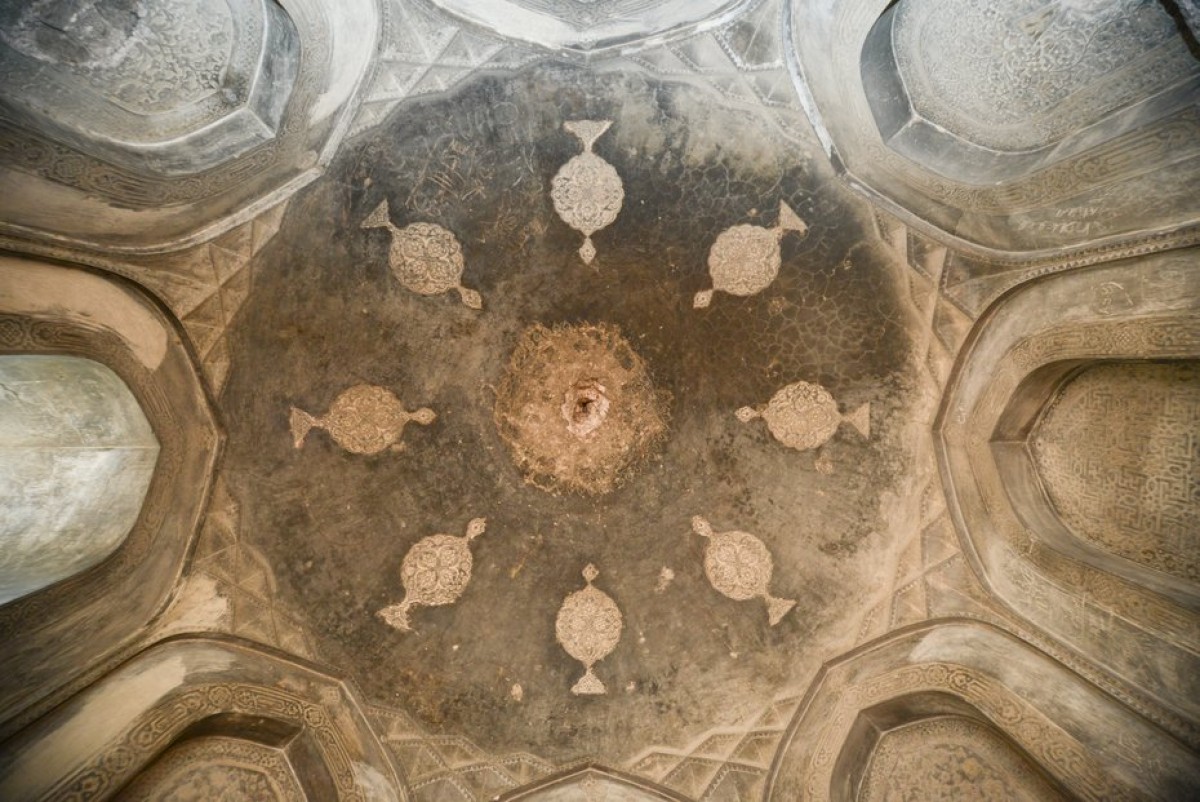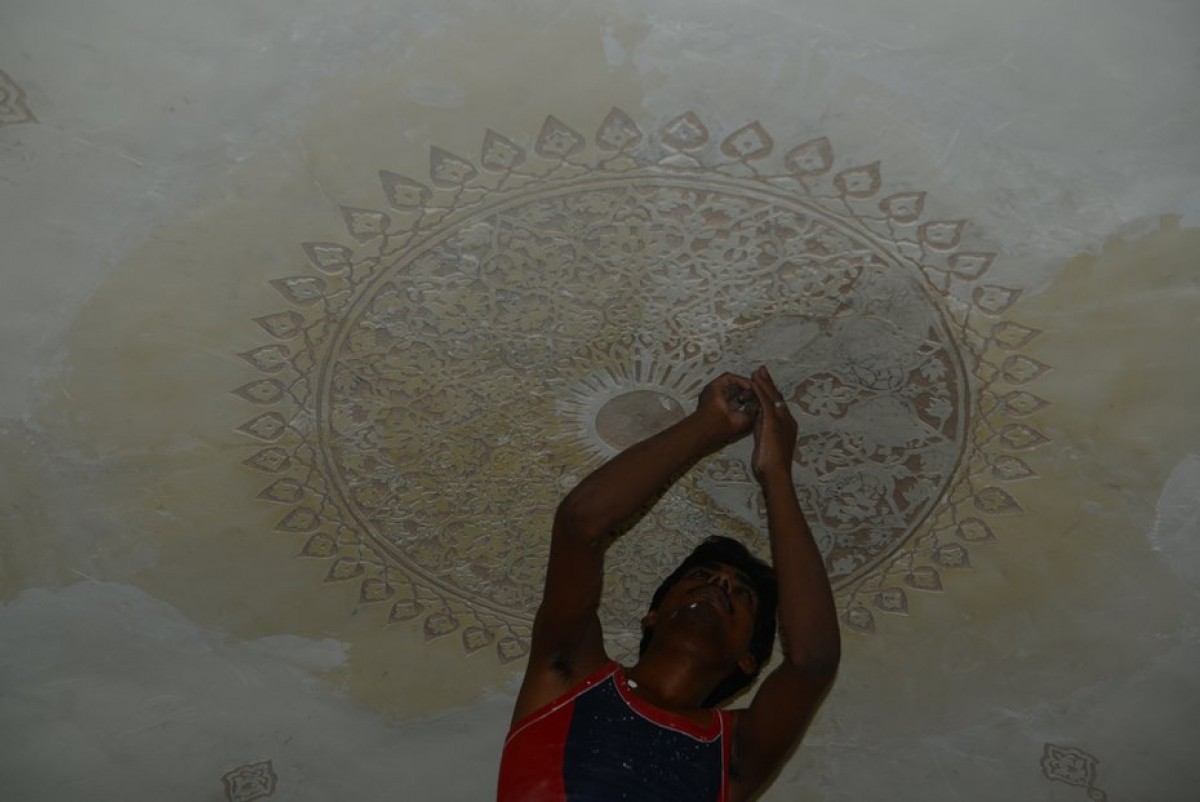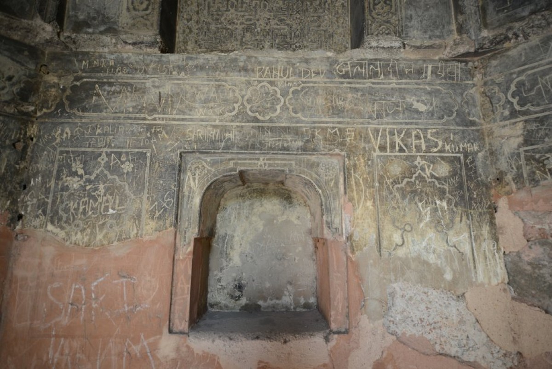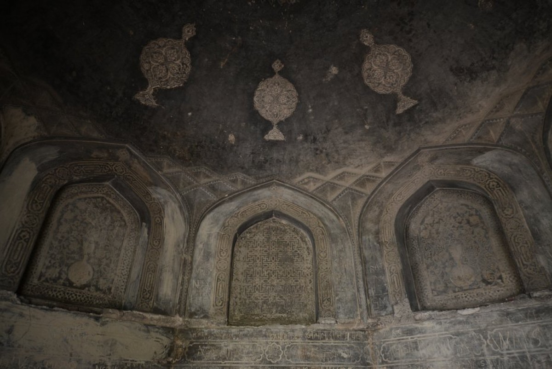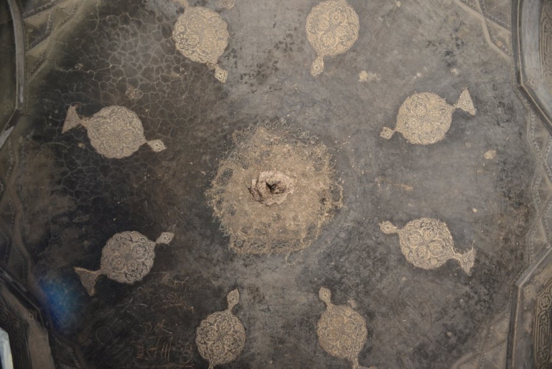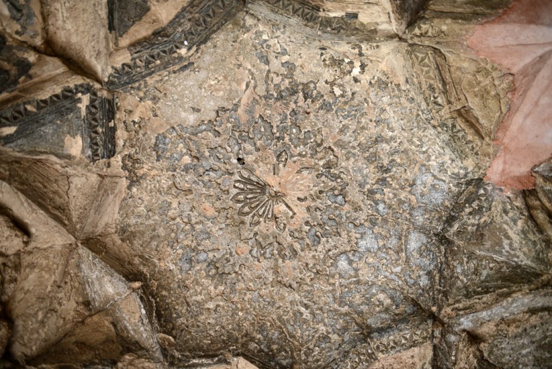
The intermediary floor between the principal tomb chamber and the roof comprises a series of vaulted and domed chambers. Major cracks in lintels of doorways on this level have led to iron-angle supports being placed and these iron angle supports were themselves rusting and leading to further deterioration. The cracks have been stitched using traditional masonry repairs with lime grout, after careful removal of past cement repairs. Ornamental patterns on the ceilings where partly missing and where clear evidence of the original pattern exists, have been restored.
The corner domed chambers originally had balconies on which doors opened into with portions of the door frames still in place. In order to ensure safety and halt further deterioration, conservation works at this level included restoration of the balcony on the doorways in the corner chambers as well as reinstalling wooden doorways of a simple design as found at Humayun’s Tomb.
On the four corners of the principal tomb chamber stand domed ancillary chambers entered directly from the upper platform. As with the principal tomb chamber, they are profusely decorated using incised plasterwork. Layers of plain cement-surkhi plaster repairs have been carried out in these chambers disfiguring original elements. Evidence of doors to these chambers can be found and wooden doors will be restored. Lime wash and soot layers have been carefully removed from the wall and ceiling surfaces and inappropriate past cement repairs have been replaced with traditional lime mortar, and decorative plasterwork where missing has been restored by trained master craftsmen using traditional tools and techniques. The 20th century concrete flooring in the chambers has been replaced with traditional sandstone flowing. Lattice screens have been installed in the archways over the doorways to prevent entry of birds as well as to restore the intention of the original builders.




















