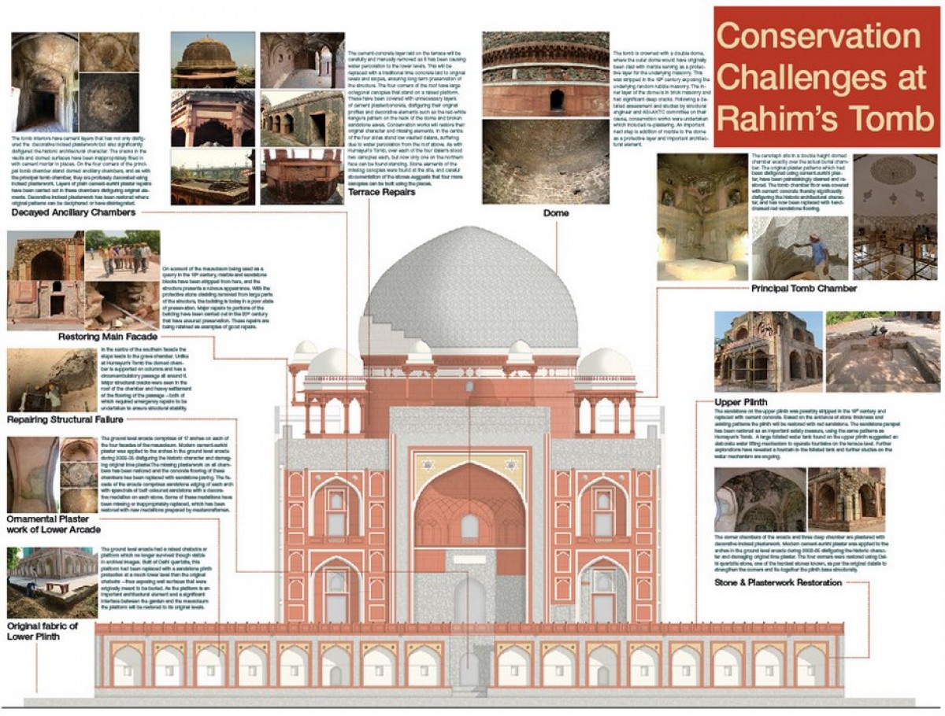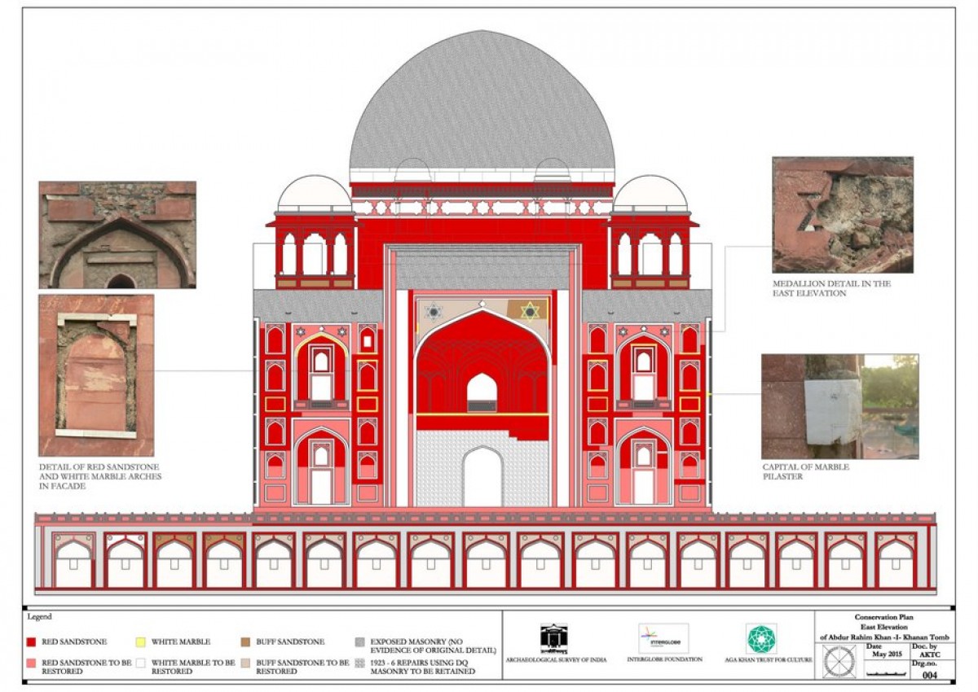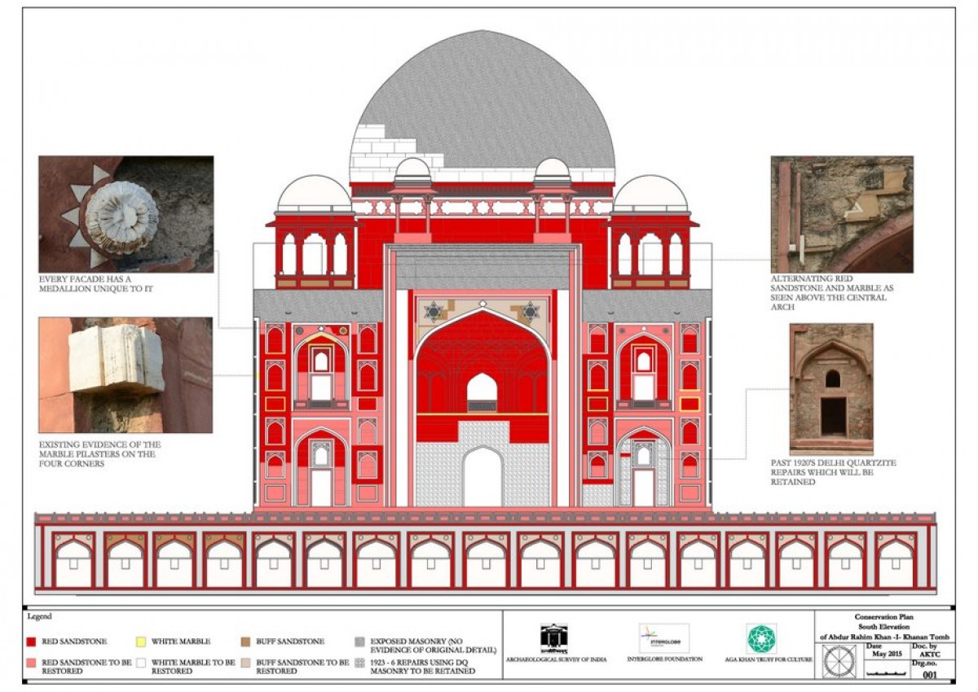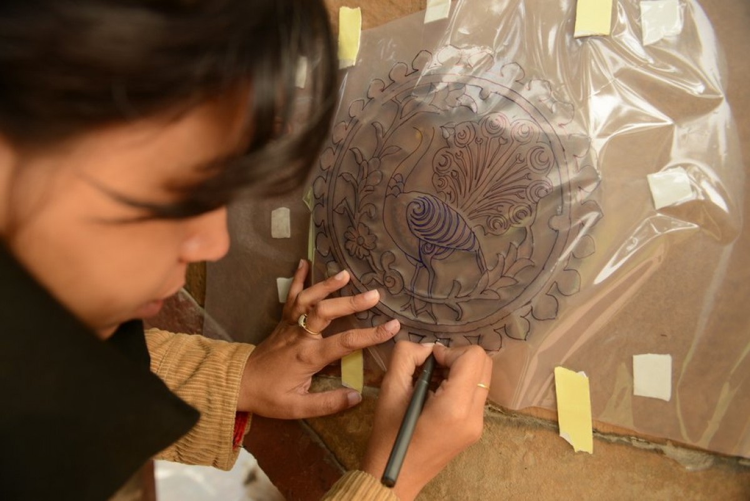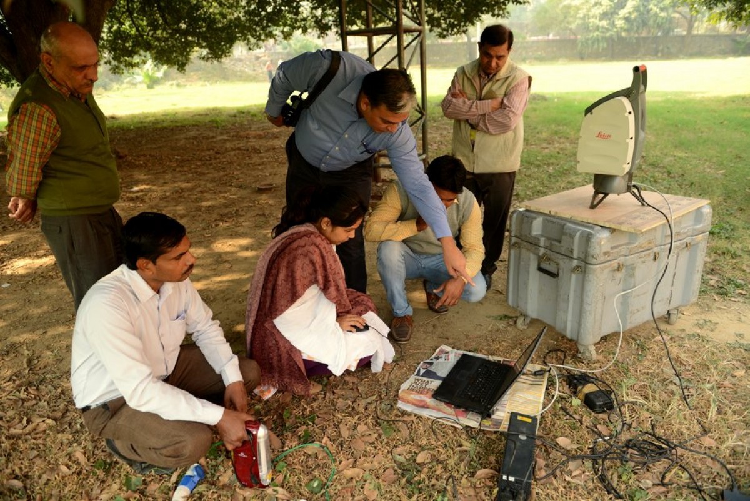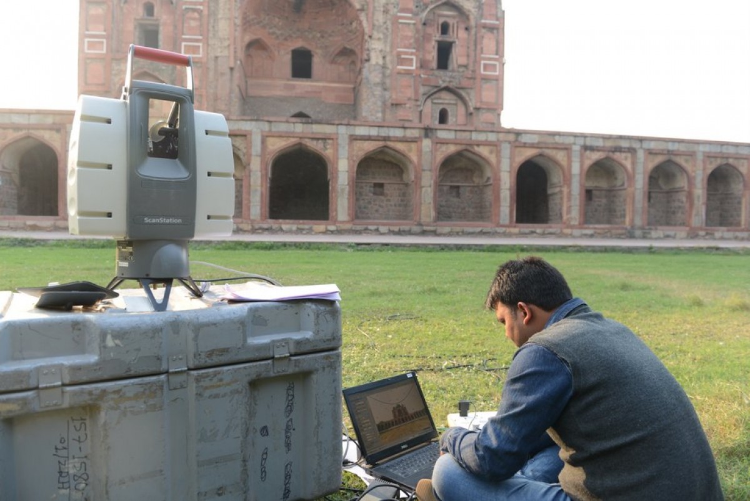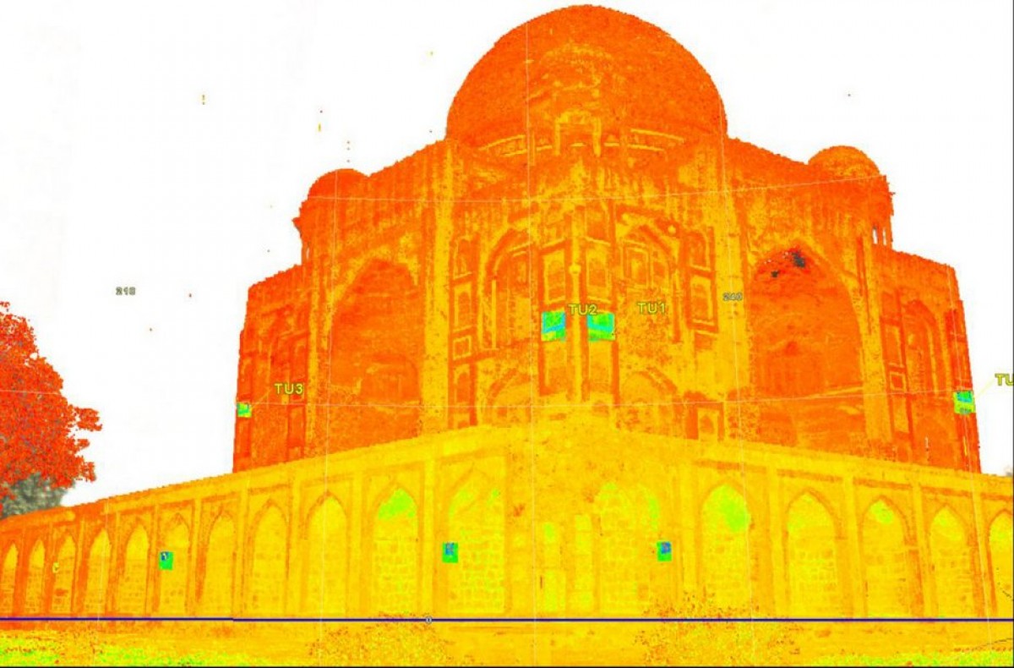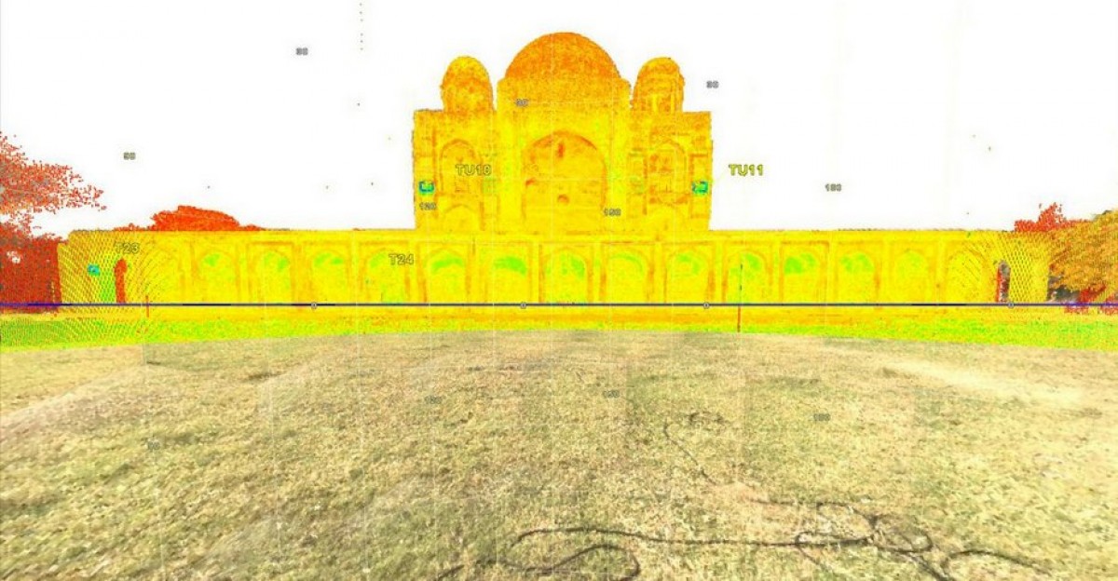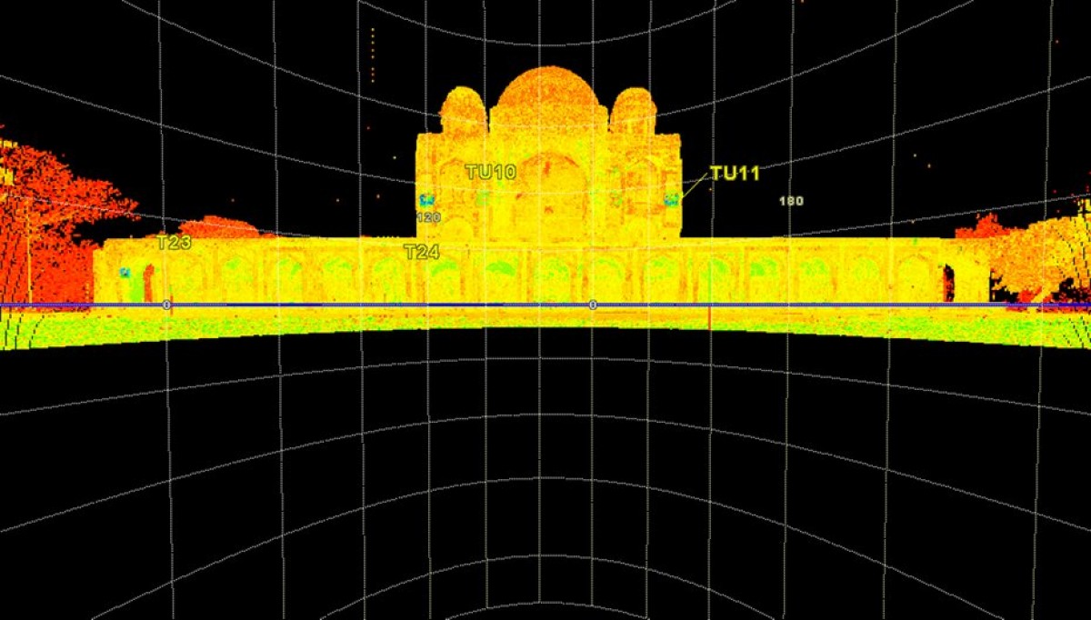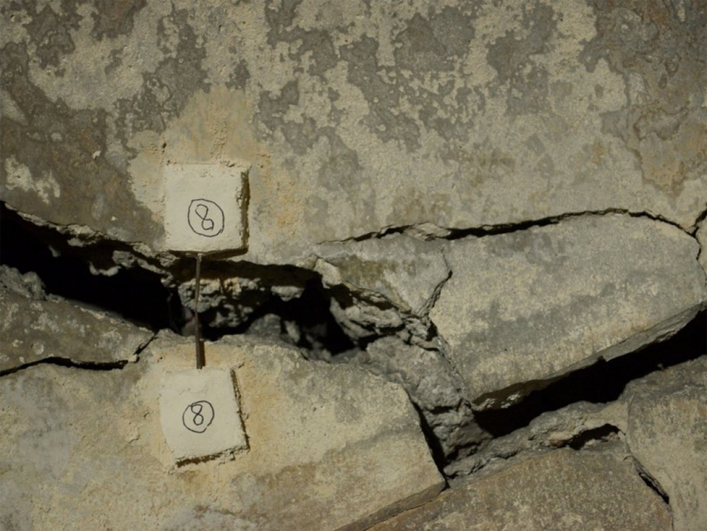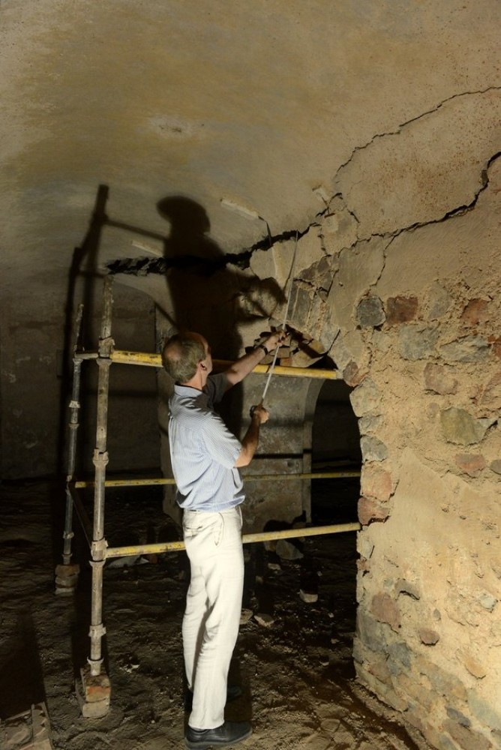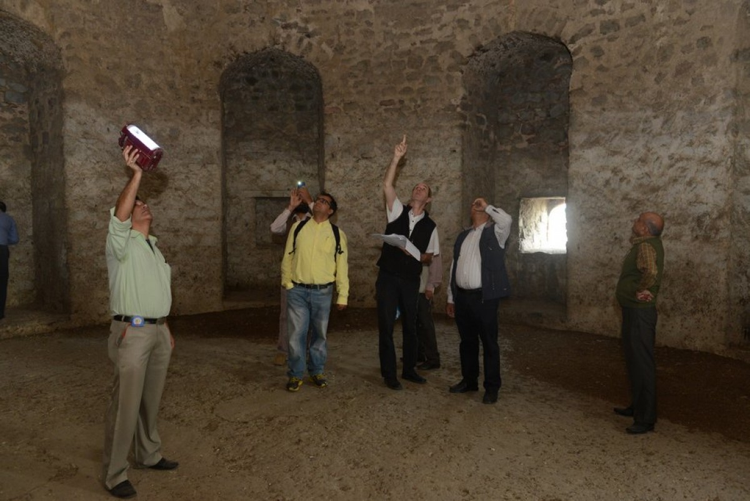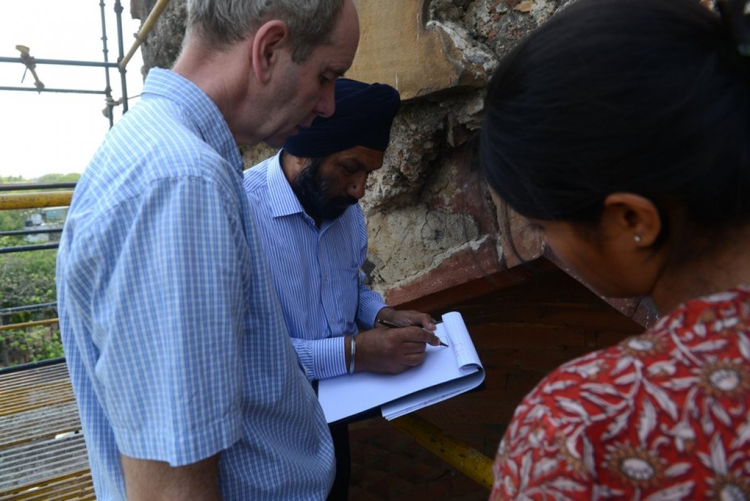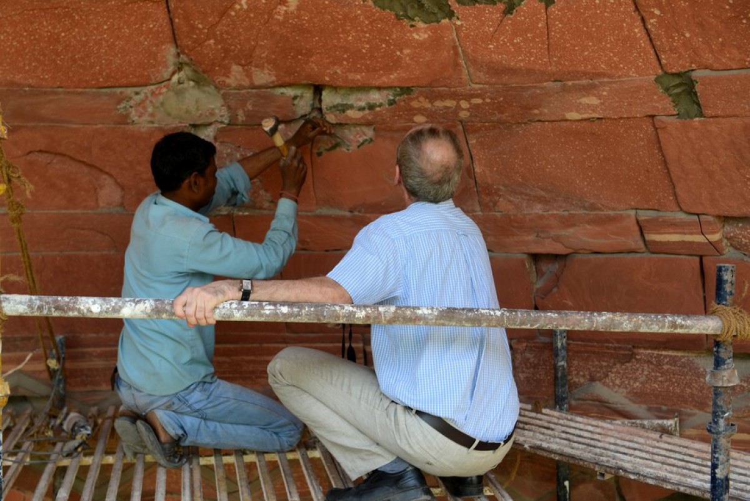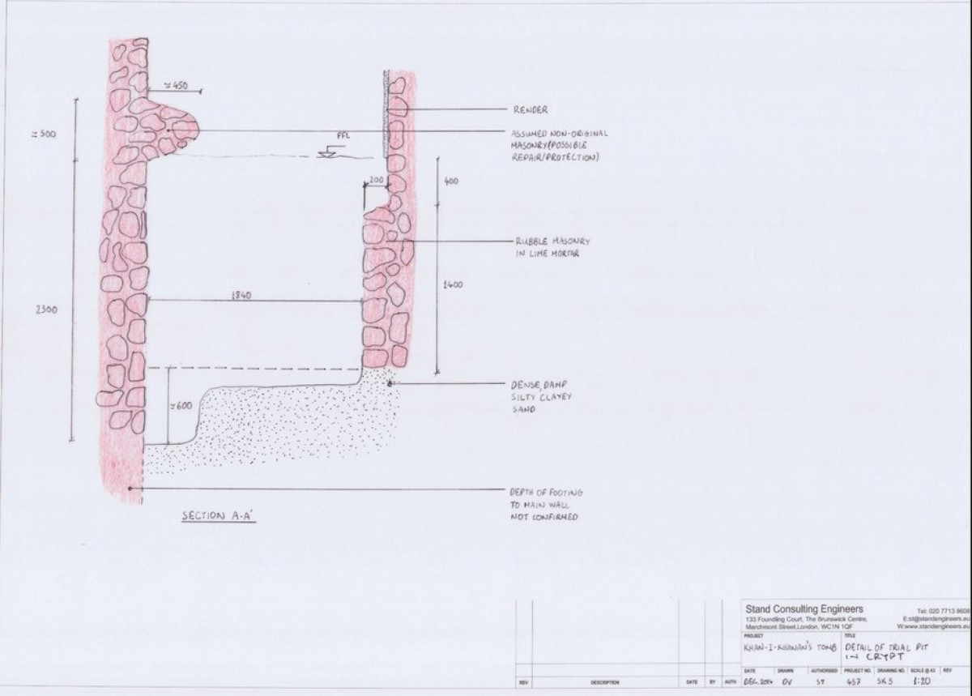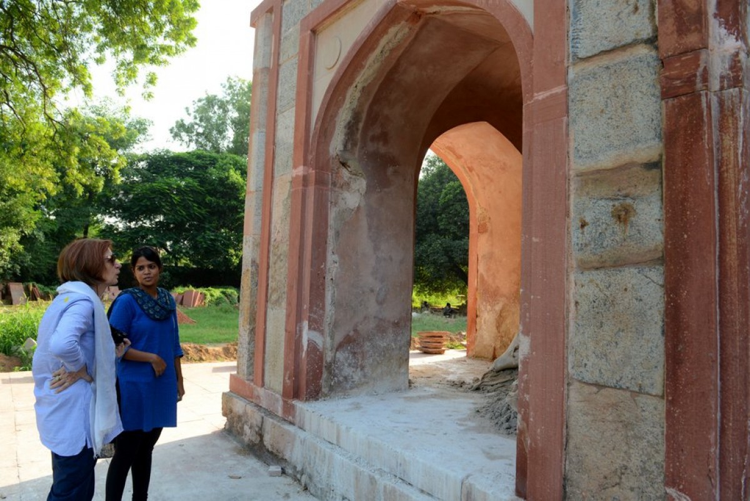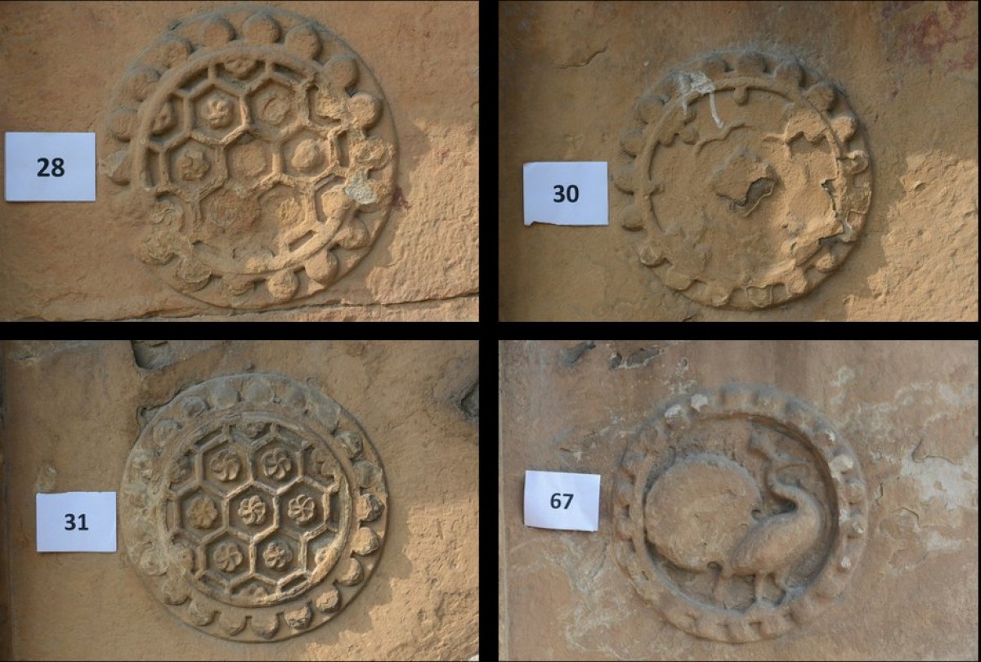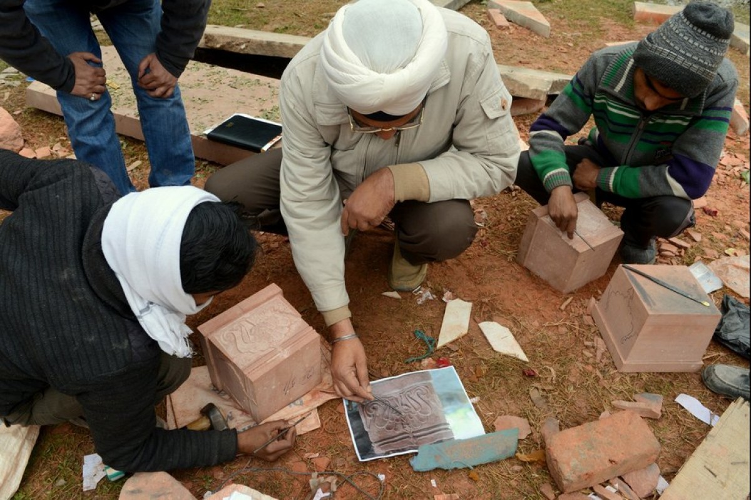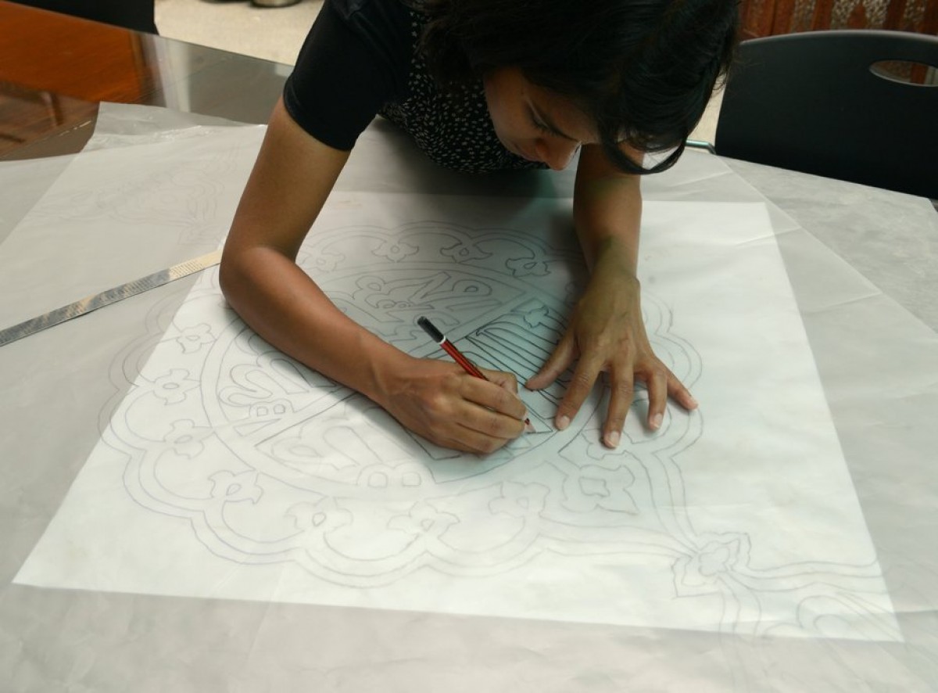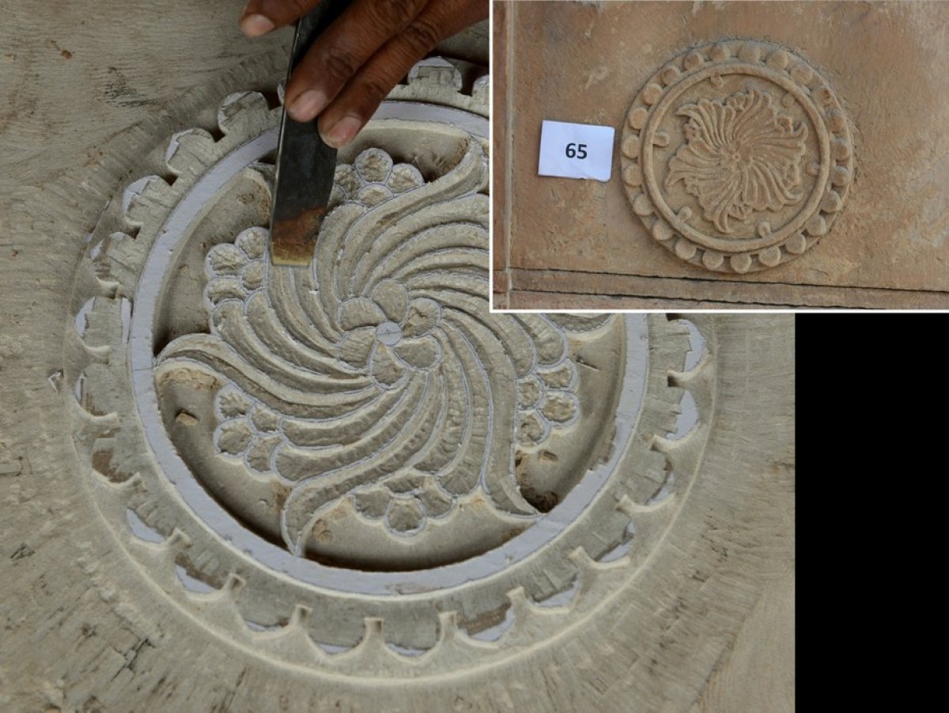
The architectural significance of the tomb was understood to be on account of it being inspired by the architectural style of Humayun’s Tomb as well as being the precursor of the Taj Mahal. The location of the structure in a significant archaeological one and within the buffer zone of the World Heritage Site lent it significant archaeological value and it was agreed that consistency of conservation approach with Humayun’s Tomb was to be ensured. Rahim was one of Emperor Akbar’s nine ministers and an acclaimed warrior, poet and administrator. It was this association of the structure with Rahim – who built the structure for his wife - that can be considered the most significant cultural significance impacting the conservation philosophy.
At the onset, documentation and condition assessment of the structure coupled with archival research led to AKTC writing out a Conservation Proposal in consultation with ASI and InterGlobe Foundation. The conservation works preceded by high standards of recording to be undertaken are focused on restoring the ‘spirit and feeling’ of the space with an emphasis on craftsmanship, interpretation and supervision. A stone by stone analysis of each facade was carried out to identify the various decorative elements on each facade and to better understand the patterns of cladding in its entirety, as it would have been. The analysis informed the conservation philosophy for the restoration of the facade and stone blocks are being restored where considered necessary and where evidence of stone patterns leaves no doubt of original cladding details.
Before the commencement of conservation works, a rigorous process of archival research and documentation was followed. One of the key aspects of documentation works has been to undertake exhaustive high resolution photography of all stages of conservation works, prior to commencement of works. 3D Laser Scanning is used for accurate architectural documentation and condition mapping and detailed 3D representations of the monument. Laser beams are bounced off the building to create an accurate and complex data set which is used to create solid 3D models and accurate 2D drawings.




















