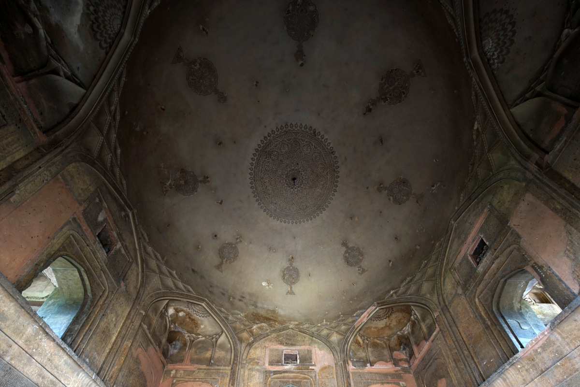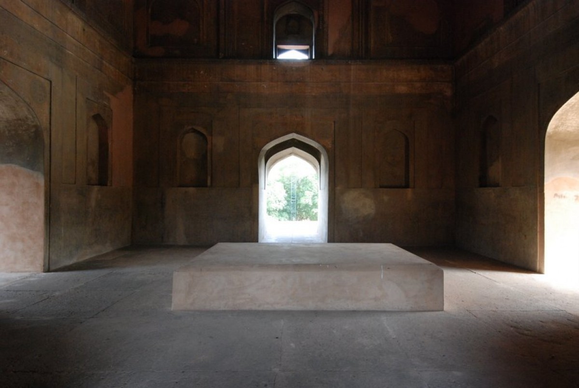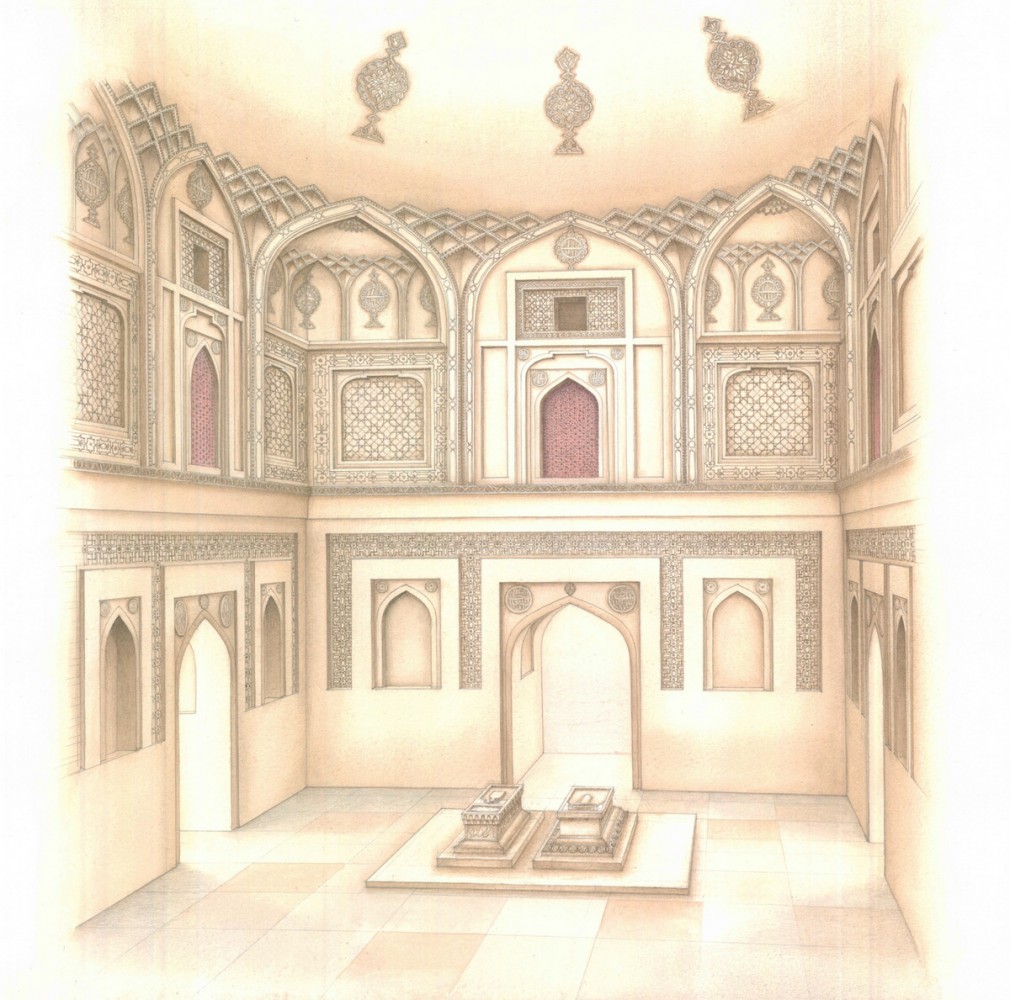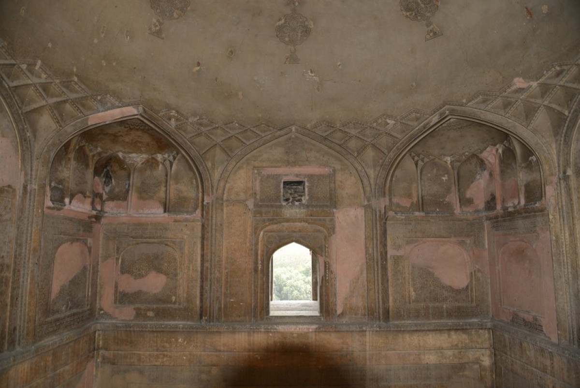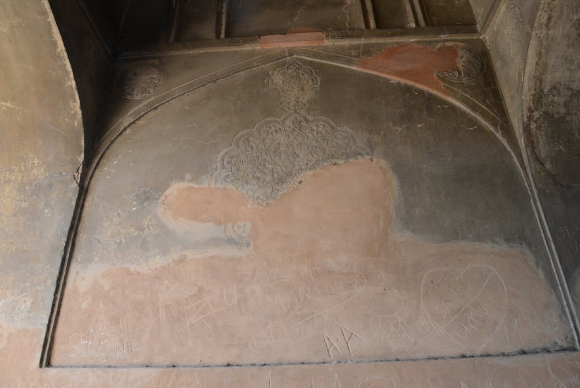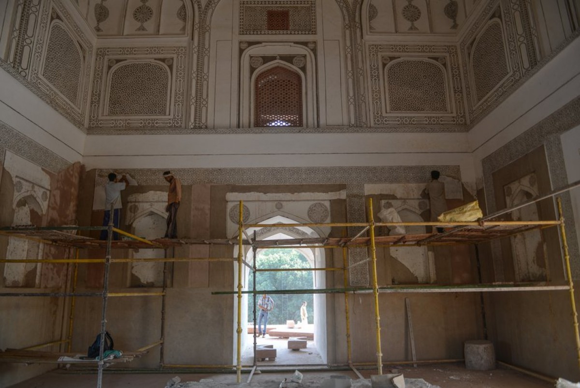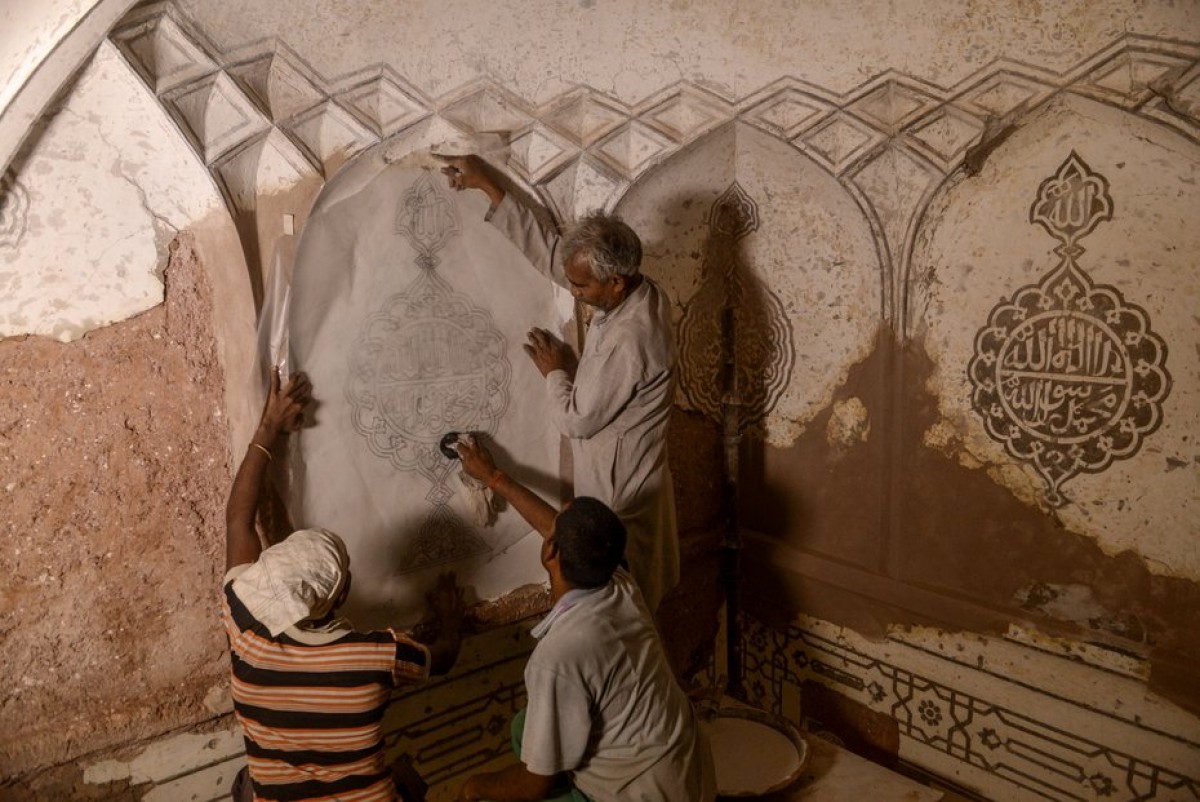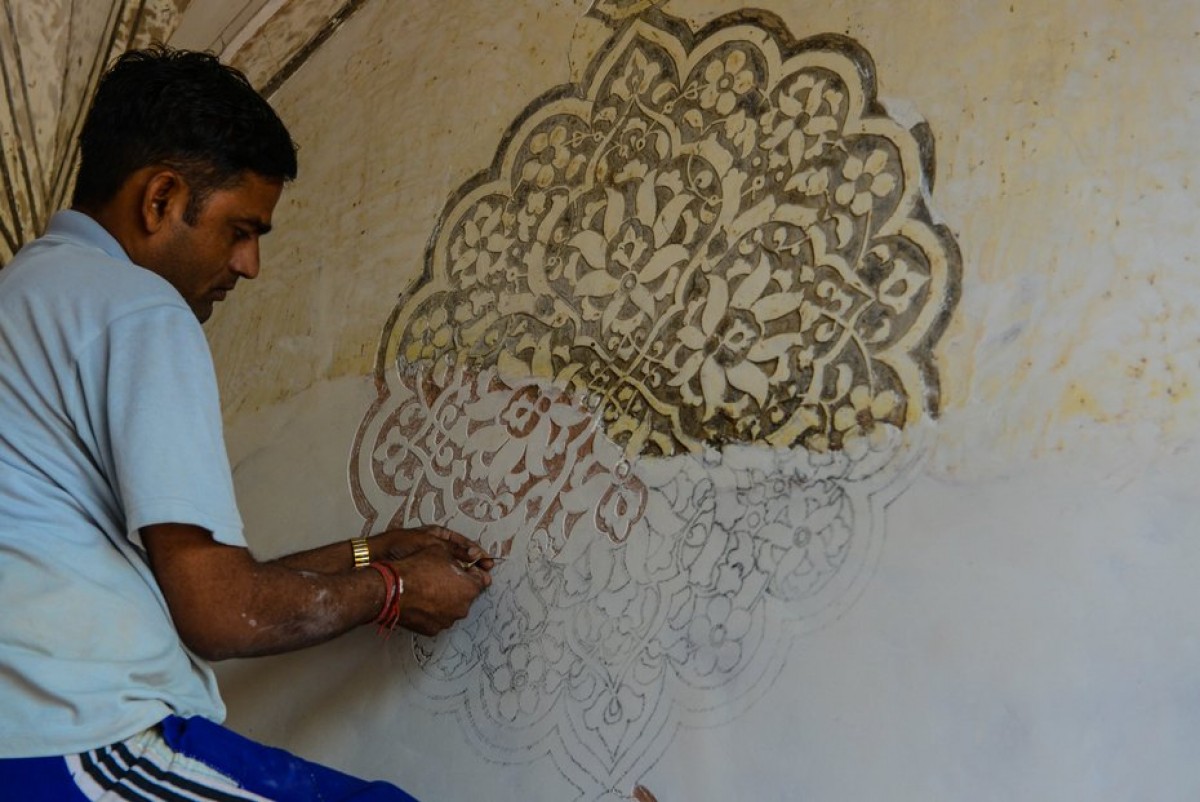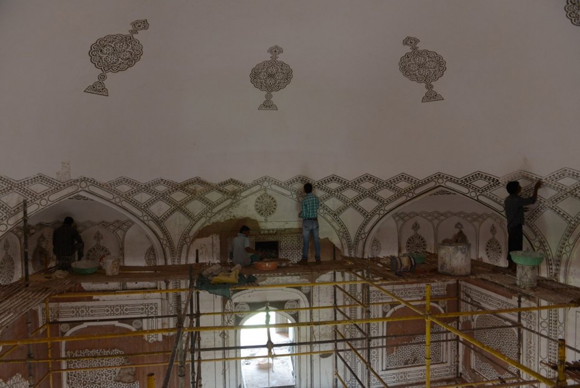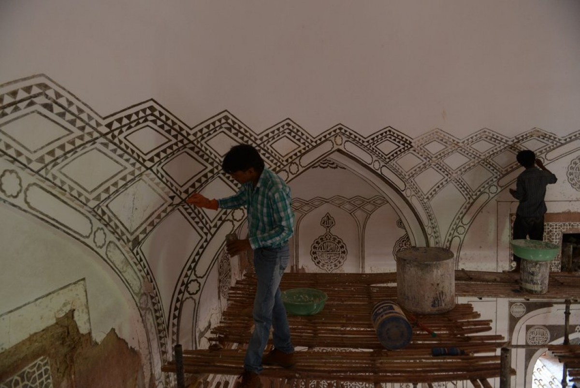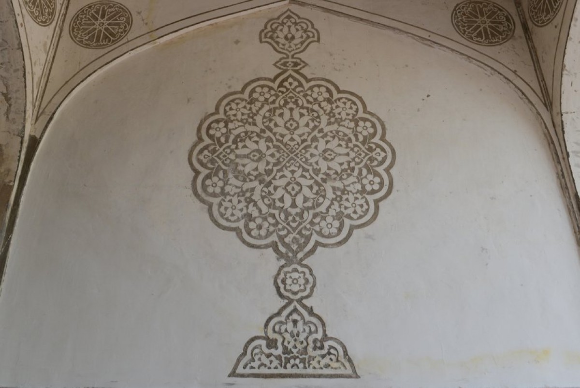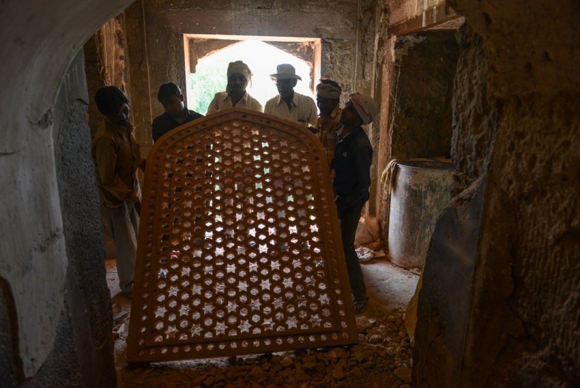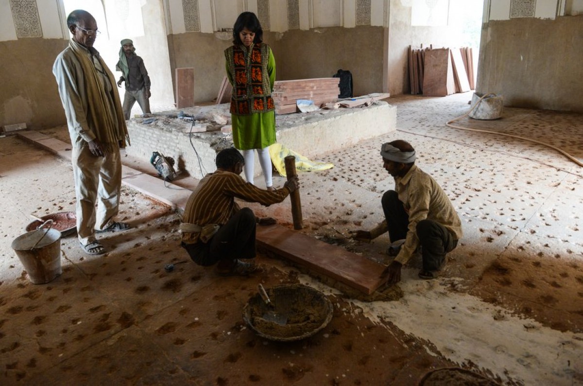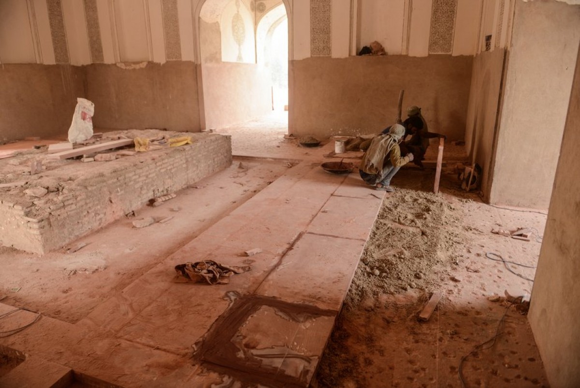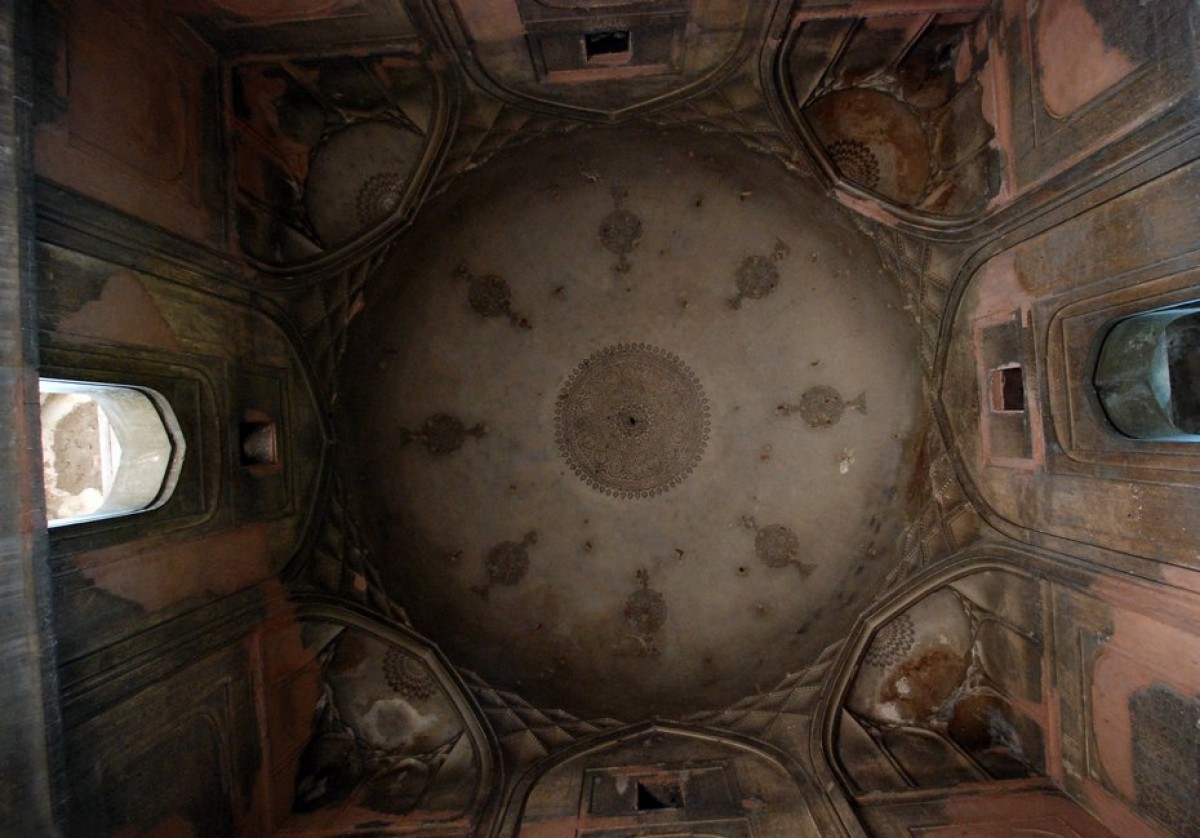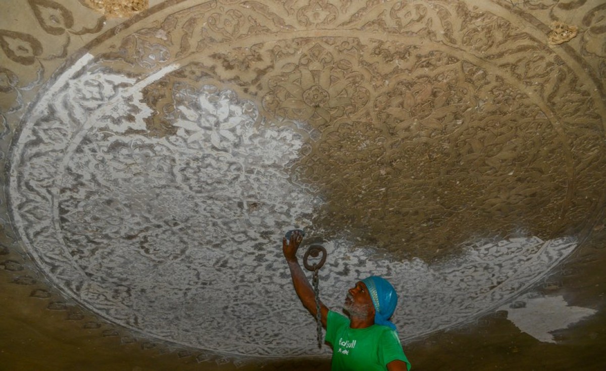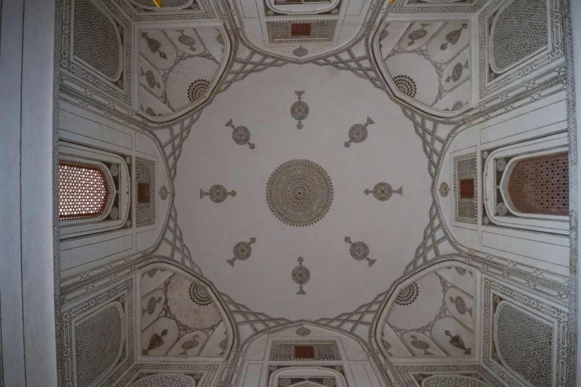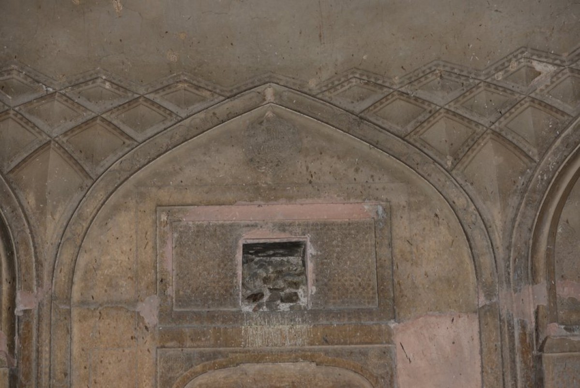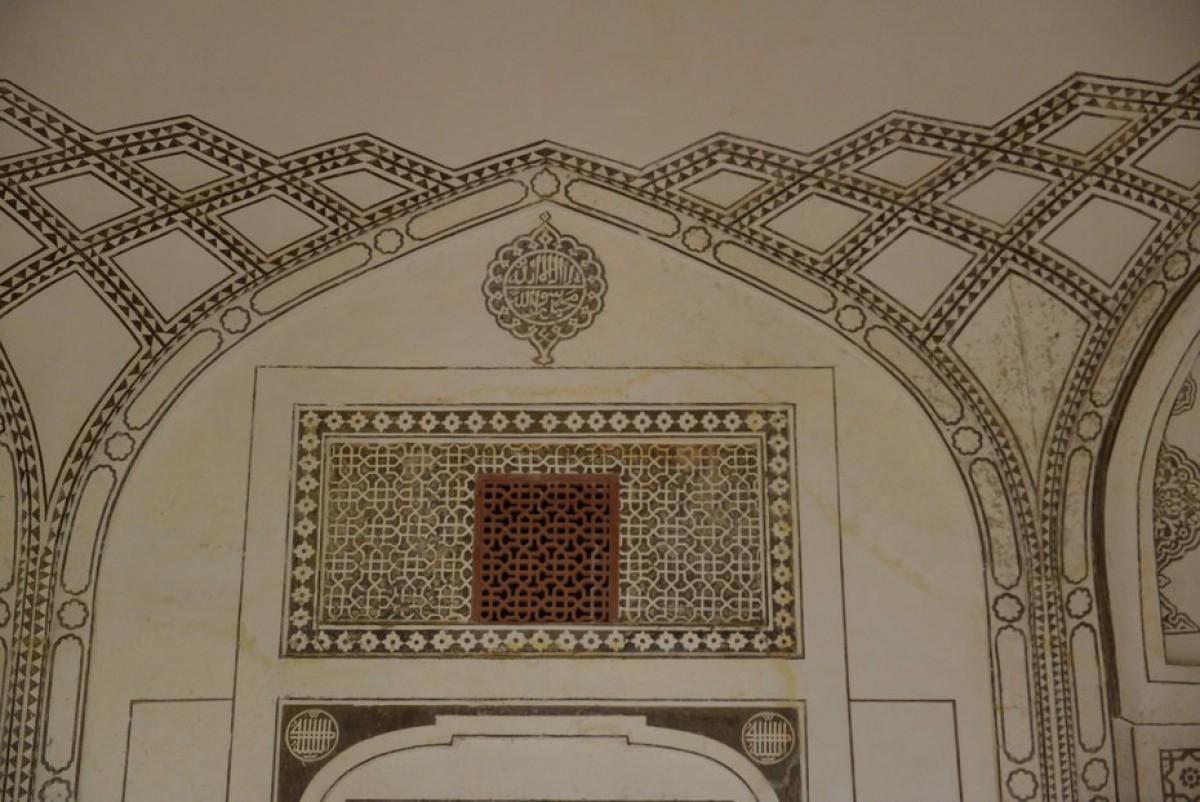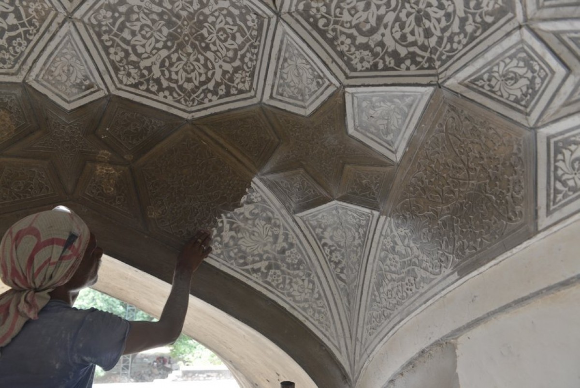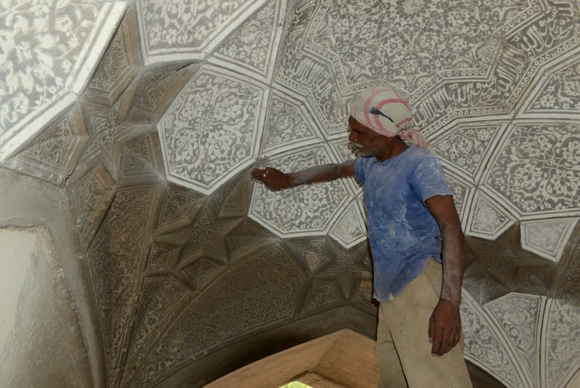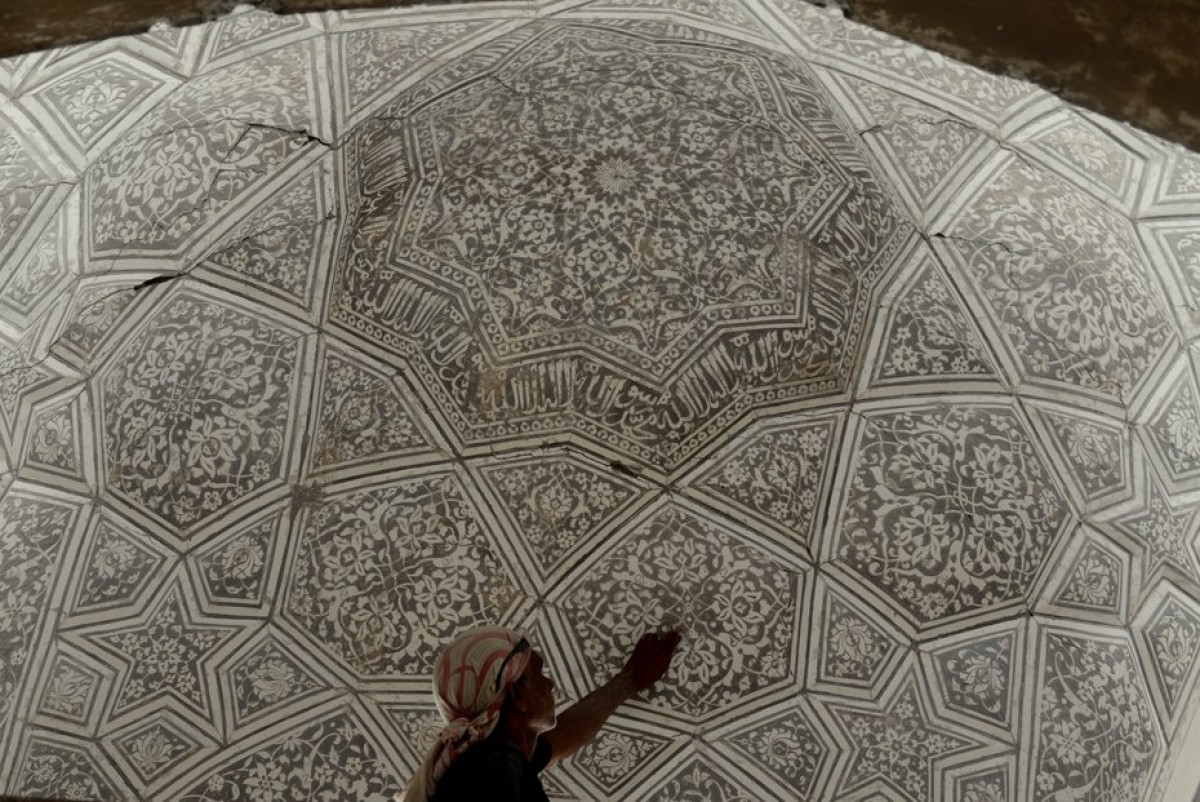
The cenotaph sits in a double height domed chamber exactly over the actual burial chamber. Today, the cenotaphs have been replaced with a masonry block, plastered over. It can be said with surety that the cenotaph would have been highly ornamental marble block as is Emperor Humayun’s and there would have been one each for Rahim and his wife – for whom the tomb was really built. In view of the stature of Rahim the cenotaph will be given a more dignified cenotaph.
On careful cleaning of lime wash and soot layers from the internal wall surfaces with only soft sand paper, highly ornamental incised plaster patterns were revealed. These were surprisingly largely intact though at places had been replaced by the 2002-5 layers of plain pink cement-surkhi plaster. Decorative incised plasterwork has been restored after removal of the cement-surkhi plaster.
In several of the openings within the principal tomb chamber, evidence of lattice screens was visible in the form of a groove. Here, sandstone jaalis have been restored in patterns used in all monuments under the Nizamuddin Urban Renewal project.
The tomb chamber was floored with cement concrete thereby significantly disfiguring the historic architectural character of the space. The late 20th century concrete flooring in the main tomb chamber has been replaced with traditional sandstone flooring.






















