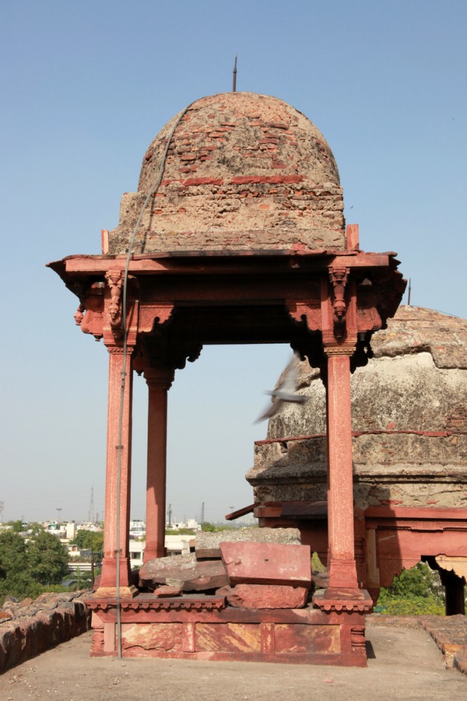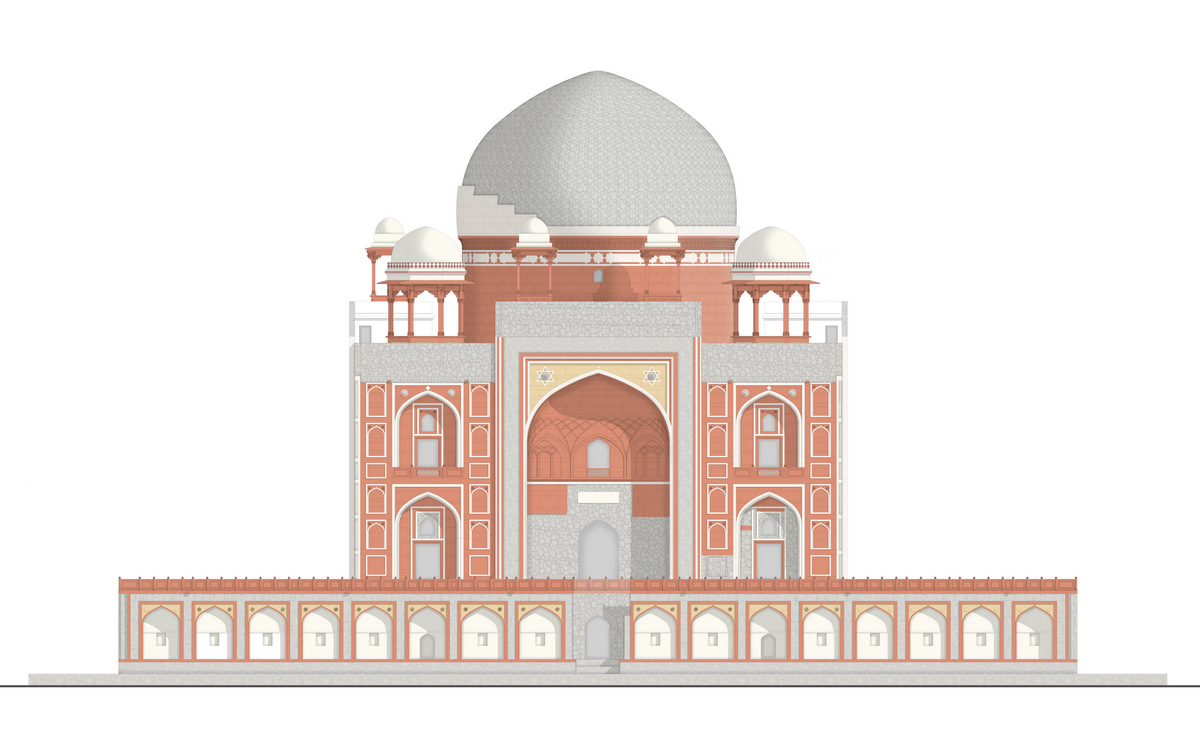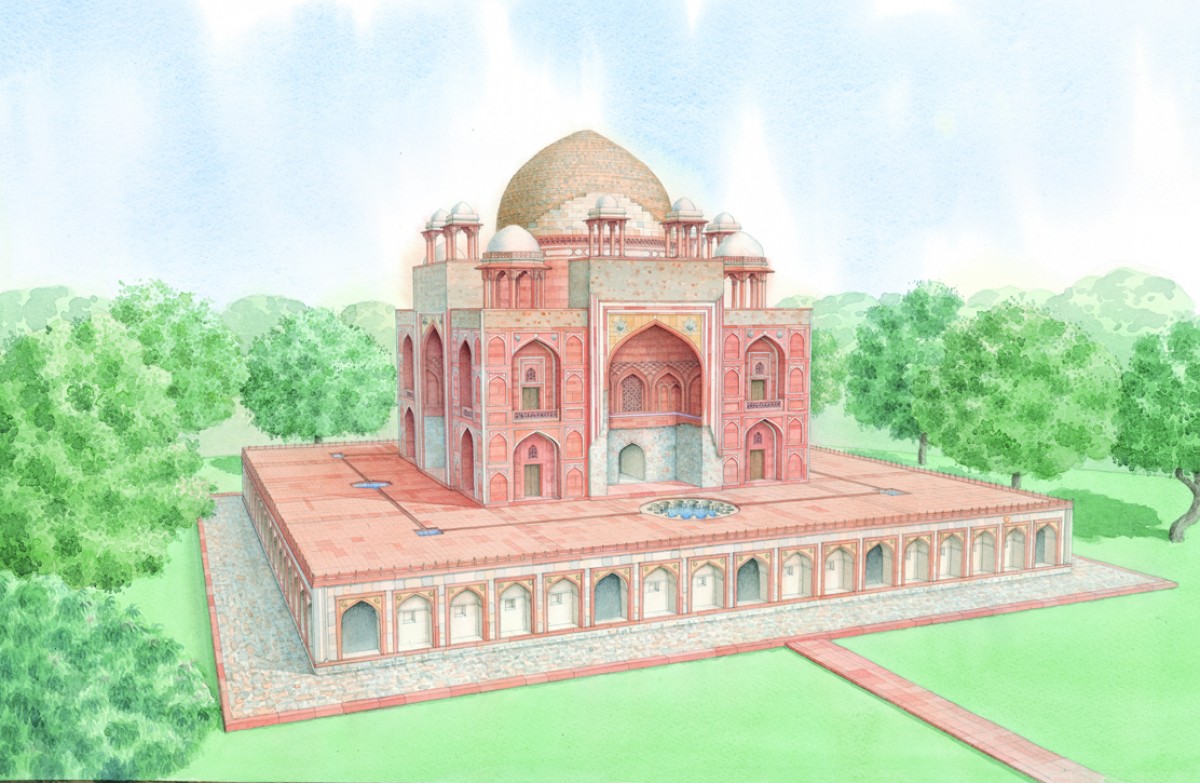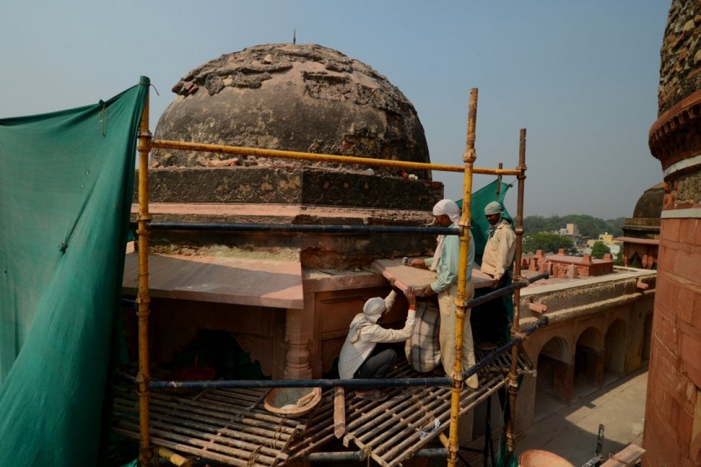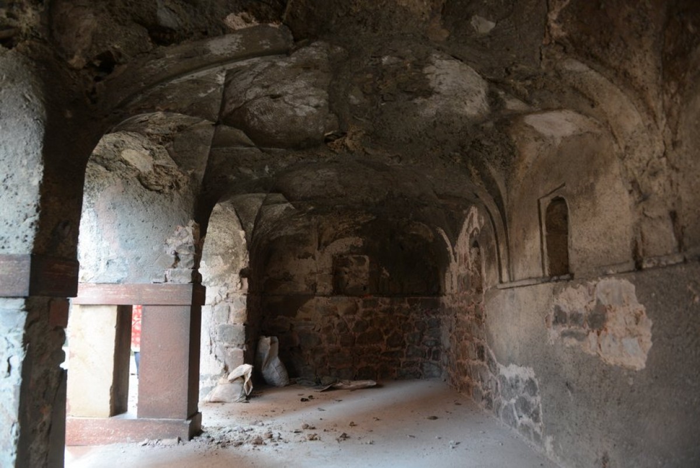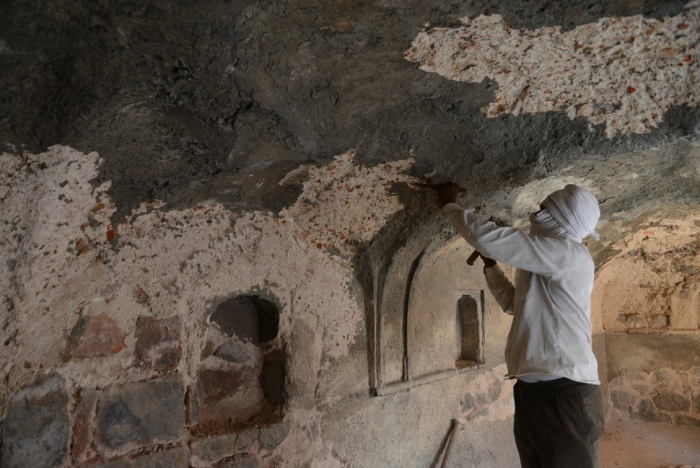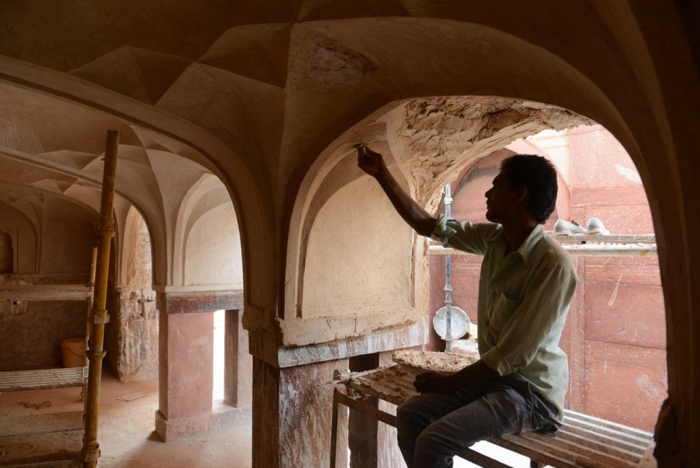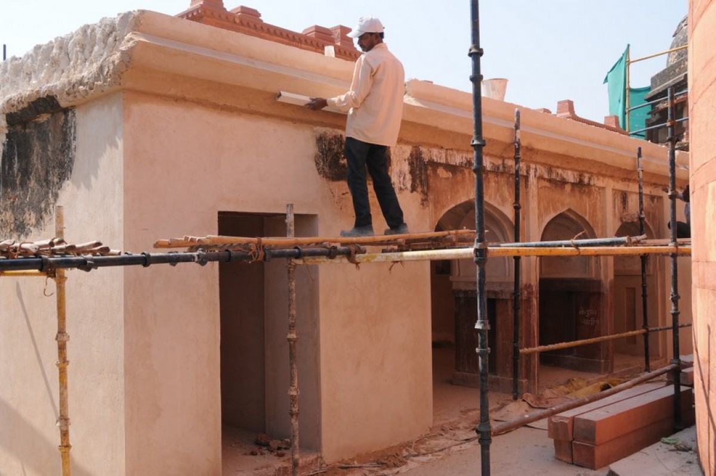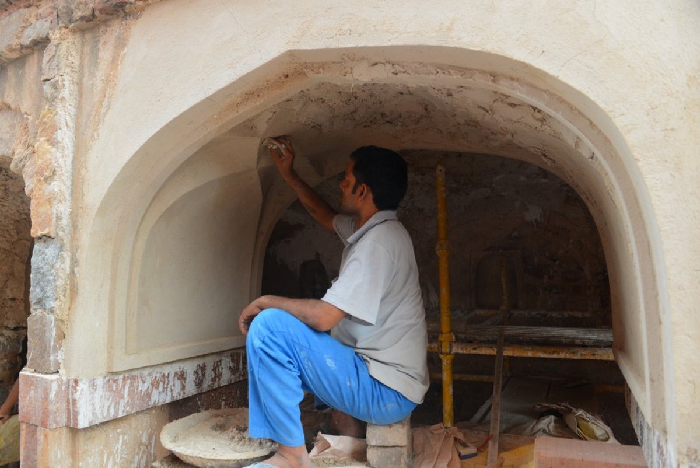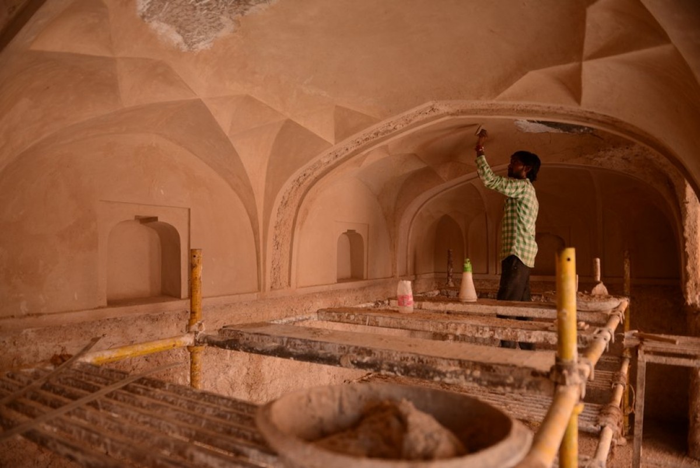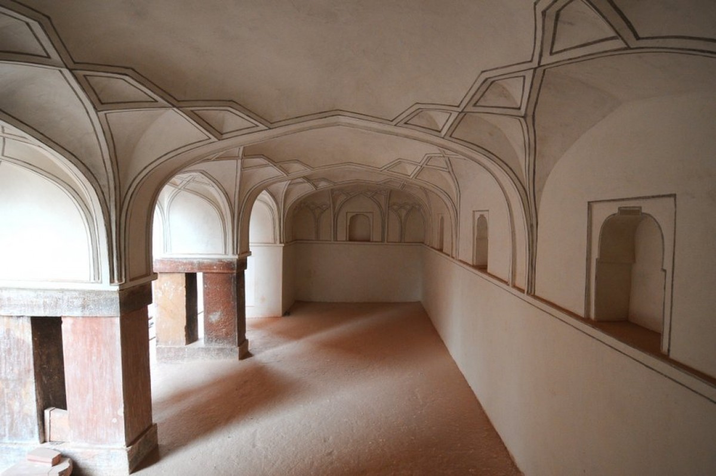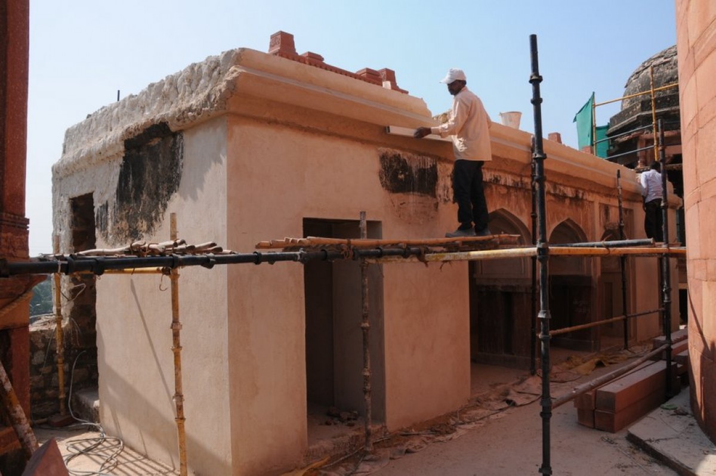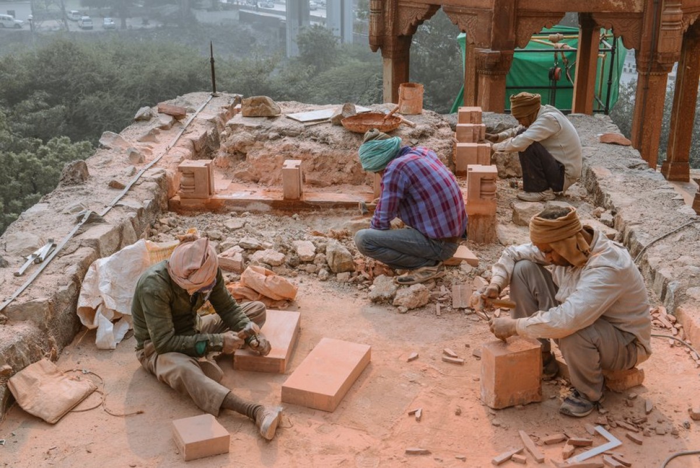
In the centre of each of the four sides of the roof stand very low vaulted dalans. Three arched openings supported on twin sandstone columns provide access to the vaulted chamber. Severe damage was seen on the vaulted ceilings clearly resulting from significant water percolation from the roof above. The modern cement roof layers of the dalans was removed and replaced with a new layer of traditional lime concrete with adequate slope for quick disposal of rain water. The vaulted interiors of the dalans have been carefully cleaned by skilled craftsmen and past cement repairs have been carefully removed from the internal and external surfaces of the dalans. The surfaces have been re-plastered in traditional lime plaster with a final coat of lime punning.
As with Humayun’s Tomb, on each facade of Rahim’s Tomb, over the central archway stood two small canopies or chhatris. Off the eight central canopies only one remains standing while architectural elements – columns and brackets – of several canopies were found on the roof. After extensive documentation it appears four additional canopies can be erected on the roof using stone elements in a conservation process known as anastylosis.
The four corners of the roof are covered with large octagonal canopies that stand on a raised platform. The canopies all stand though their sandstone eaves were missing, and these have been restored. Earlier interventions have added unnecessary layers of cement plaster/concrete on the domes of the canopies disfiguring their original profiles and decorative elements such as the red-white kangura pattern on the neck of the dome. This has been carefully removed and surfaces carefully restored.













